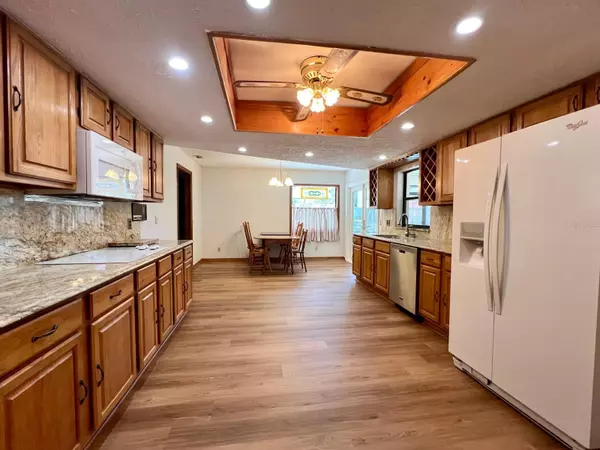1811 TAWNEE PL Brandon, FL 33510
4 Beds
3 Baths
2,877 SqFt
UPDATED:
Key Details
Property Type Single Family Home
Sub Type Single Family Residence
Listing Status Active
Purchase Type For Sale
Square Footage 2,877 sqft
Price per Sqft $173
Subdivision Lakeview Village Sec D Uni
MLS Listing ID TB8357254
Bedrooms 4
Full Baths 2
Half Baths 1
Construction Status Completed
HOA Fees $140/ann
HOA Y/N Yes
Annual Recurring Fee 140.0
Year Built 1989
Annual Tax Amount $6,341
Lot Size 0.420 Acres
Acres 0.42
Property Sub-Type Single Family Residence
Source Stellar MLS
Property Description
?? One or more of the photos are virtually staged
?? Motivated Sellers! ??
This spacious 4-bedroom, 2.5-bathroom pool home is full of potential and ready for your personal touch. Nestled in the highly desirable Carriage Landing neighborhood, this property offers nearly 2,900 sq. ft. of comfortable living space designed for both relaxing and entertaining.
? Key Features You'll Love:
? Formal Living & Dining Rooms – Vaulted ceilings and brand new LVP flooring (2025) installed over original hardwoods add elegance to the main living areas.
? Gourmet Kitchen – Featuring wood cabinetry, granite countertops, a tile backsplash, and stainless steel appliances including a smooth-top stove, wall oven, and microwave. The cozy dinette overlooks the pool and lanai.
? Spacious Family Room – A 20' x 19' retreat with vaulted ceilings, tile flooring, and a masonry wood-burning fireplace—perfect for gathering around on cool nights.
? Private Master Suite – Includes an attached den ideal for a nursery or large walk-in closet, and an en-suite bath with dual vanities, garden tub, separate shower, and bidet.
? Outdoor Living at Its Finest – Covered lanai, screened-in pool with built-in spa, and outdoor kitchen make this home a true entertainer's dream. Four sets of new French doors open directly to the pool area.
? Completely Fenced Backyard – Privacy and space for pets, kids, or garden dreams to come true!
? Oversized Two-Bay Side-Entry Garage – Plus a full laundry/utility room and second full bath that doubles as a pool bath.
?? Recent Updates Include:
New LVP Flooring (2025)
New Roof (2018)
5-Ton 15 SEER HVAC System (2017)
New Spa Heater (2016)
New Pool Pump (2024)
Vinyl Fencing for Full Privacy
?? Prime Location:
Easy access to I-75 and I-4, close to shopping, dining, and entertainment—convenience and comfort in one!
?? This is more than a home—it's a lifestyle!
Whether you're relaxing poolside, hosting gatherings, or looking for space to grow, this home offers incredible potential with a few updates.
?? Don't miss your chance—schedule your showing today1
Location
State FL
County Hillsborough
Community Lakeview Village Sec D Uni
Area 33510 - Brandon
Zoning PD
Rooms
Other Rooms Breakfast Room Separate, Family Room, Formal Dining Room Separate, Formal Living Room Separate, Inside Utility
Interior
Interior Features Ceiling Fans(s), Eat-in Kitchen, L Dining, Primary Bedroom Main Floor, Solid Surface Counters, Solid Wood Cabinets, Split Bedroom, Thermostat, Walk-In Closet(s)
Heating Central
Cooling Central Air
Flooring Luxury Vinyl, Tile, Wood
Fireplaces Type Family Room, Wood Burning
Furnishings Unfurnished
Fireplace true
Appliance Built-In Oven, Cooktop, Dishwasher, Disposal, Electric Water Heater, Microwave, Refrigerator
Laundry Laundry Room
Exterior
Exterior Feature French Doors, Outdoor Kitchen, Sidewalk
Parking Features Driveway, Other, Oversized
Garage Spaces 2.0
Pool In Ground, Screen Enclosure
Utilities Available BB/HS Internet Available, Cable Available, Electricity Available, Electricity Connected, Phone Available, Public, Sewer Available, Sewer Connected, Water Available, Water Connected
View City
Roof Type Shingle
Porch Screened
Attached Garage true
Garage true
Private Pool Yes
Building
Lot Description Corner Lot, Landscaped, Oversized Lot, Paved
Story 1
Entry Level One
Foundation Slab
Lot Size Range 1/4 to less than 1/2
Sewer Public Sewer
Water Public
Structure Type Brick
New Construction false
Construction Status Completed
Schools
Elementary Schools Limona-Hb
Middle Schools Mclane-Hb
High Schools Brandon-Hb
Others
Pets Allowed Cats OK, Dogs OK, Yes
Senior Community No
Ownership Fee Simple
Monthly Total Fees $11
Acceptable Financing Cash, Conventional, FHA, USDA Loan, VA Loan
Membership Fee Required Required
Listing Terms Cash, Conventional, FHA, USDA Loan, VA Loan
Special Listing Condition None
Virtual Tour https://www.propertypanorama.com/instaview/stellar/TB8357254






